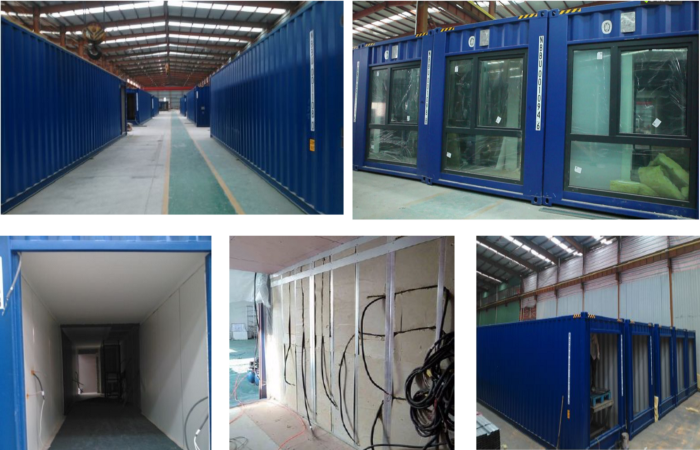Integrated BIM Workflows in Prefabricated Construction
- TechPrefab

- May 5, 2020
- 2 min read
Prefabrication and modular construction have become increasingly significant in building design and construction management. Building Information Modeling (BIM) combined with fabrication has enabled integrated architecture and engineering workflows that can embrace these technologies. In industrialized production, the digital model becomes the product. For architecture and engineering professionals, most drawing sets still rely on symbology and design intent, not on specifics of construction and fabrication. However, today's architects, designers, and construction professionals are making major changes and advancements with new innovations and approaches.

The Prefab Concept
Prefabricated construction is a combination of great design with up-to-date high-performance mechanisms and quality-controlled manufacturing procedures. The work is carried out mainly in two stages:
Manufacturing of the components, which takes place in the factories or a location that is other than its final location.
Erection of the structure in the final position.
As prefabricated construction is fetching more popularity and improving in quality and is now available for a variety of different budgets, let’s now take a look at the advantages of prefabricated construction

Integration of BIM Workflow in Modular System
Building Information Modeling(BIM) tools provide the key to much of the advancements in modular assembly as they allow for a detailed 3D visualization of components to ensure that the finished parts fit. BIM also provides the means to detail each component for precise manufacturing that may include wall-assembly templates and jigs, subassemblies that fit within wall frames, and automotive approaches such as robotic welding.

Why BIM For Prefabrication
Preparing a building component or assembly for fabrication is a time-consuming process that depends on numerous complex factors. BIM facilitates a variety of related design/construction activities, including digital fabrication and shop drawings of building components.
BIM enables digital design-to-fabrication workflows for all building disciplines.
The fact is that if we use prefab elements or those that just need to be assembled in the final location, there are changes during the workflow. That is, you have to choose the elements and manufacturer much earlier, download them, and start the modeling. The architecture studio and the other agents are able to make more precise decisions.
Introducing the BIMPort™
Embracing the trends of Prefab and BIM, we developed the cloud-based BIMPort™ platform. BIMPort™ allows visualizing virtual reproductions of the building or making 3D models that help to correct design&engineering problems or better choose the materials and, above all, reduce execution costs. BIMPort™ enables prefab construction with more efficient workflows than in traditional construction, from design to engineering to construction.

In the next blog, we will give you a case example of BIMPort™ workflow for an ADU project in San Jose (Precast Light Steel Panel Fabrication and Installation).
Rapid economic development requires a healthy and sustainable construction industry to meet the demand for facilities and infrastructure. After decades of limited development in the industrialization of construction, the widespread adoption of BIM has been seen as a way to accelerate the growth of prefab and industrialized construction in both the technical and management fields. BIM in the construction industry in the near future will unearth more benefits of prefab construction.




Comments